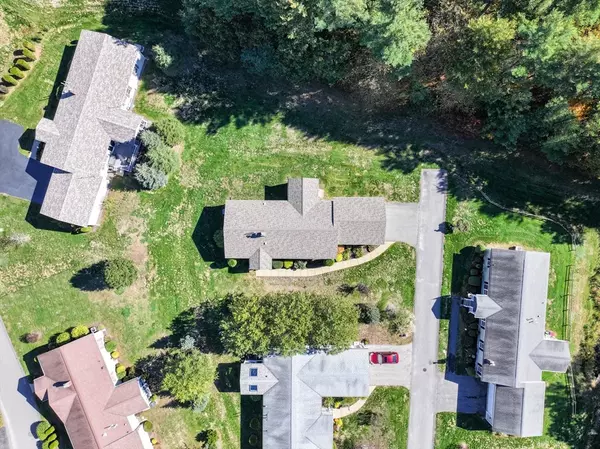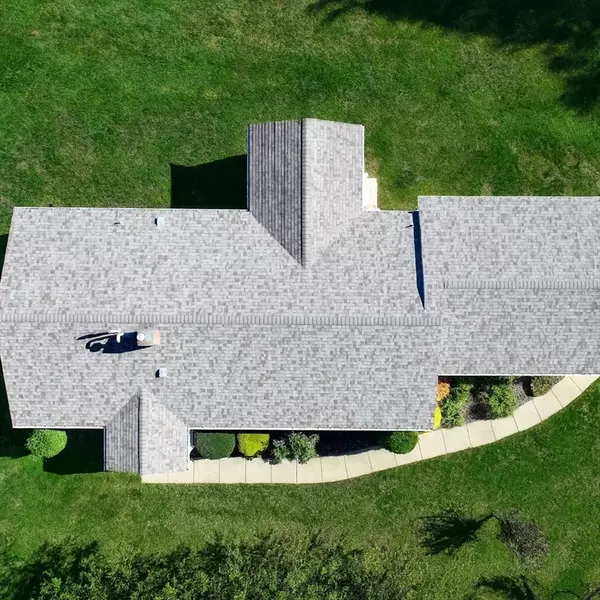
3 Beds
2 Baths
1,456 SqFt
3 Beds
2 Baths
1,456 SqFt
Key Details
Property Type Single Family Home
Sub Type Single Family Residence
Listing Status Pending
Purchase Type For Sale
Square Footage 1,456 sqft
Price per Sqft $274
Subdivision Oak Point
MLS Listing ID 73449512
Style Ranch
Bedrooms 3
Full Baths 2
HOA Fees $948/mo
HOA Y/N true
Year Built 2009
Tax Year 2025
Property Sub-Type Single Family Residence
Property Description
Location
State MA
County Plymouth
Direction Easy access from 495 and 18. follow to Rt 44 to Plymouth to Summer to Palin to Oak Point Drive
Rooms
Primary Bedroom Level First
Dining Room Flooring - Hardwood, Exterior Access, Open Floorplan, Slider, Lighting - Pendant
Kitchen Flooring - Vinyl, Countertops - Stone/Granite/Solid, Countertops - Upgraded, Kitchen Island, Breakfast Bar / Nook, Cabinets - Upgraded, Open Floorplan, Recessed Lighting, Stainless Steel Appliances, Gas Stove, Peninsula, Lighting - Pendant, Beadboard
Interior
Interior Features Slider, Closet - Linen, Closet, Attic Access, Sun Room, Center Hall
Heating Forced Air, Natural Gas
Cooling Central Air
Flooring Vinyl, Hardwood, Flooring - Hardwood
Fireplaces Number 1
Fireplaces Type Living Room
Appliance Electric Water Heater, Range, Dishwasher, Disposal, Microwave, Refrigerator, Washer, Dryer, Plumbed For Ice Maker
Laundry Laundry Closet, Flooring - Vinyl, Electric Dryer Hookup, Gas Dryer Hookup, Exterior Access, Washer Hookup, Closet - Double, First Floor
Exterior
Exterior Feature Porch - Enclosed, Rain Gutters
Garage Spaces 2.0
Community Features Public Transportation, Shopping, Pool, Tennis Court(s), Park, Walk/Jog Trails, Stable(s), Golf, Medical Facility, Laundromat, Bike Path, Conservation Area, Highway Access, House of Worship, Marina, Public School, T-Station
Utilities Available for Gas Range, for Electric Oven, for Gas Dryer, for Electric Dryer, Washer Hookup, Icemaker Connection
Roof Type Shingle
Total Parking Spaces 6
Garage Yes
Building
Lot Description Corner Lot, Wooded, Cleared, Level
Foundation Slab
Sewer Other
Water Public
Architectural Style Ranch
Others
Senior Community true
GET MORE INFORMATION








