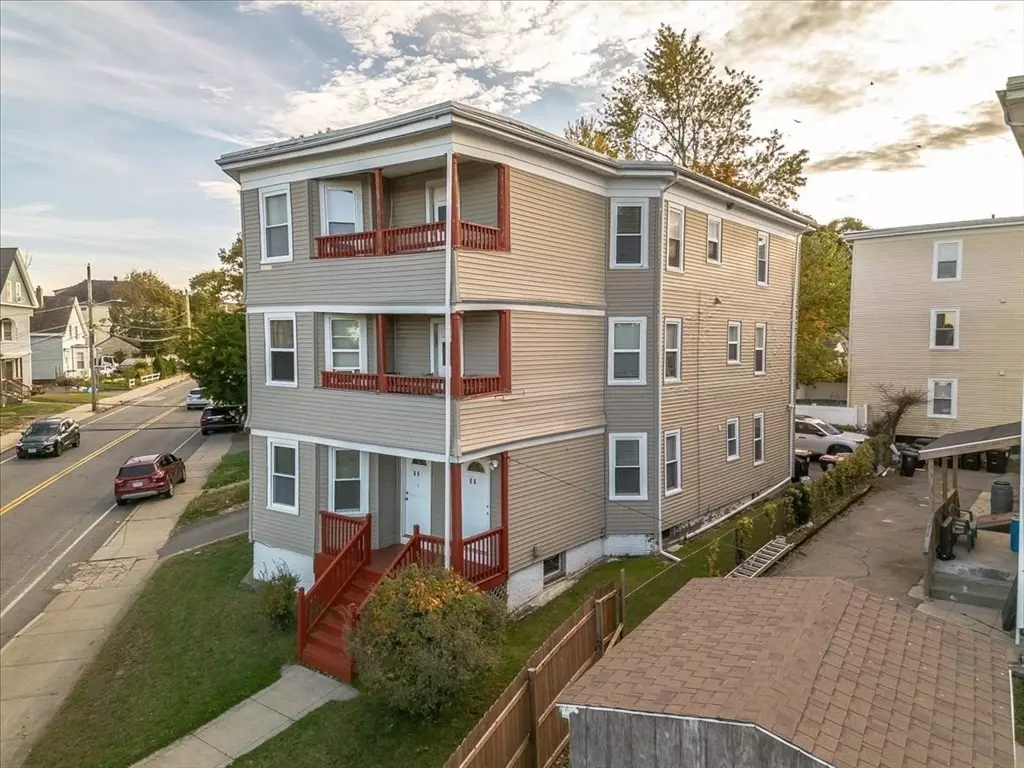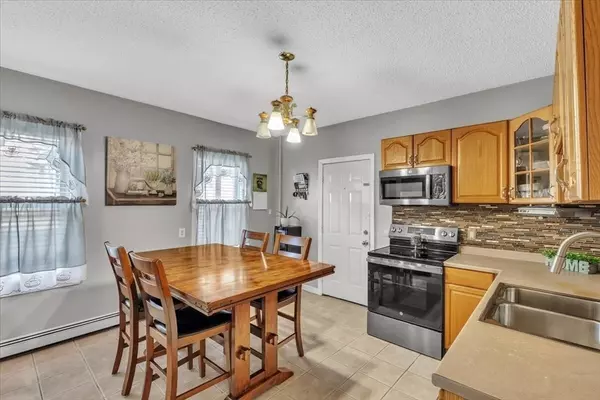
9 Beds
3 Baths
4,788 SqFt
9 Beds
3 Baths
4,788 SqFt
Open House
Sat Nov 08, 11:00am - 1:00pm
Sun Nov 09, 11:00am - 1:00pm
Key Details
Property Type Multi-Family
Sub Type 3 Family
Listing Status Active
Purchase Type For Sale
Square Footage 4,788 sqft
Price per Sqft $198
MLS Listing ID 73450684
Bedrooms 9
Full Baths 3
Year Built 1925
Annual Tax Amount $9,141
Tax Year 2025
Lot Size 5,662 Sqft
Acres 0.13
Property Sub-Type 3 Family
Property Description
Location
State MA
County Plymouth
Zoning R2
Direction Kindly follow GPS
Rooms
Basement Full, Partially Finished, Walk-Out Access, Interior Entry
Interior
Interior Features Ceiling Fan(s), Bathroom With Tub, Living Room, Dining Room, Kitchen
Heating Baseboard, Natural Gas, Hot Water
Cooling Window Unit(s)
Flooring Tile, Varies, Hardwood, Stone/Ceramic Tile
Fireplaces Number 3
Appliance Range, Microwave, Refrigerator
Laundry Washer Hookup
Exterior
Exterior Feature Rain Gutters
Garage Spaces 1.0
Community Features Public Transportation, Park, Laundromat, Highway Access, House of Worship, Public School, T-Station, Other
Utilities Available for Gas Range, Washer Hookup
Roof Type Shingle
Total Parking Spaces 5
Garage Yes
Building
Lot Description Corner Lot, Cleared
Story 3
Foundation Concrete Perimeter
Sewer Public Sewer
Water Public
Others
Senior Community false
GET MORE INFORMATION








