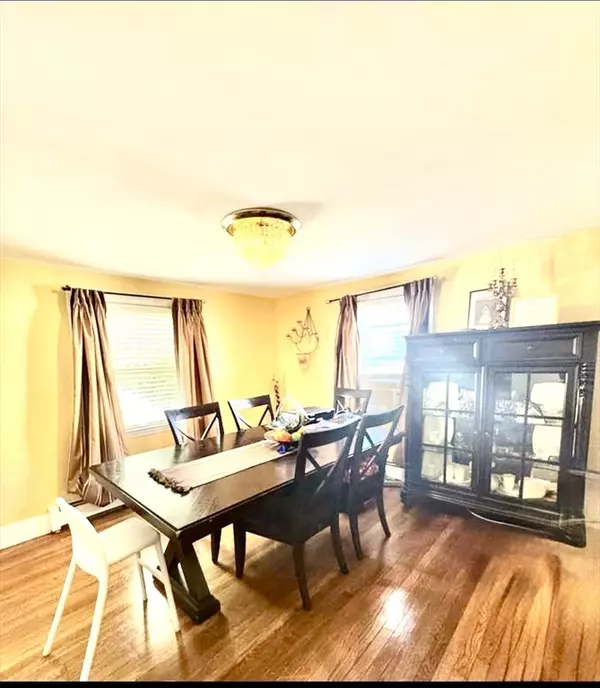
3 Beds
2 Baths
1,598 SqFt
3 Beds
2 Baths
1,598 SqFt
Open House
Sat Nov 08, 11:00am - 1:00pm
Key Details
Property Type Single Family Home
Sub Type Single Family Residence
Listing Status Active
Purchase Type For Sale
Square Footage 1,598 sqft
Price per Sqft $300
MLS Listing ID 73451121
Style Cape
Bedrooms 3
Full Baths 2
HOA Y/N false
Year Built 1960
Annual Tax Amount $5,276
Tax Year 2025
Lot Size 8,276 Sqft
Acres 0.19
Property Sub-Type Single Family Residence
Property Description
Location
State MA
County Plymouth
Zoning R1C
Direction Take exit 31 A if you're coming from Fall River Rt 24 or take exit MA 27/MA 28 on I-495.
Rooms
Basement Full, Walk-Out Access, Bulkhead
Primary Bedroom Level Second
Interior
Heating Oil
Cooling Window Unit(s)
Flooring Wood
Appliance Electric Water Heater, Dishwasher, Microwave, Range, Refrigerator
Laundry In Basement, Electric Dryer Hookup, Washer Hookup
Exterior
Exterior Feature Deck, Deck - Roof, Patio
Garage Spaces 2.0
Community Features Public Transportation, Shopping, Public School
Utilities Available for Electric Range, for Electric Dryer, Washer Hookup
Total Parking Spaces 6
Garage Yes
Building
Foundation Concrete Perimeter
Sewer Public Sewer
Water Public
Architectural Style Cape
Others
Senior Community false
GET MORE INFORMATION








