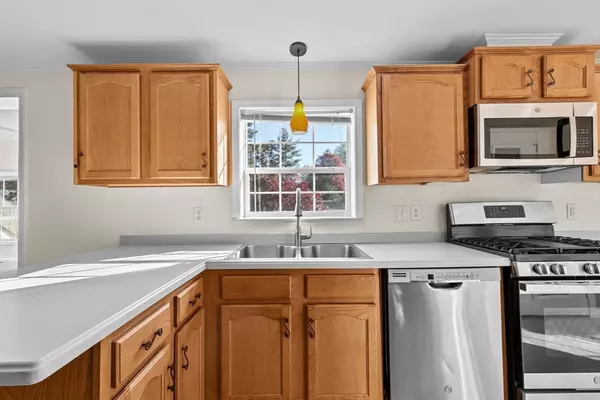
3 Beds
2 Baths
1,802 SqFt
3 Beds
2 Baths
1,802 SqFt
Key Details
Property Type Single Family Home
Sub Type Single Family Residence
Listing Status Active
Purchase Type For Sale
Square Footage 1,802 sqft
Price per Sqft $249
Subdivision Oak Point
MLS Listing ID 73451128
Style Ranch
Bedrooms 3
Full Baths 2
HOA Fees $948/mo
HOA Y/N true
Year Built 2005
Tax Year 2025
Property Sub-Type Single Family Residence
Property Description
Location
State MA
County Plymouth
Zoning RA
Direction Please make sure your GPS takes you to the main gate for access.
Rooms
Family Room Vaulted Ceiling(s), Flooring - Wall to Wall Carpet, Slider
Primary Bedroom Level First
Dining Room Vaulted Ceiling(s), Open Floorplan, Flooring - Engineered Hardwood
Kitchen Dining Area, Balcony / Deck, Pantry, Countertops - Upgraded, Breakfast Bar / Nook, Chair Rail, Open Floorplan, Recessed Lighting, Slider, Stainless Steel Appliances, Gas Stove, Flooring - Engineered Hardwood
Interior
Interior Features Slider, Wainscoting, Sun Room
Heating Forced Air
Cooling Central Air
Flooring Vinyl, Carpet, Hardwood, Laminate
Fireplaces Number 1
Fireplaces Type Family Room
Appliance Electric Water Heater, Range, Dishwasher, Microwave, Refrigerator
Laundry Flooring - Laminate, Electric Dryer Hookup, First Floor, Washer Hookup
Exterior
Exterior Feature Balcony / Deck, Porch, Deck - Composite, Patio, Rain Gutters, Professional Landscaping, Sprinkler System
Garage Spaces 2.0
Community Features Pool, Tennis Court(s), Walk/Jog Trails, Sidewalks
Utilities Available for Gas Oven, for Electric Dryer, Washer Hookup
Roof Type Shingle
Total Parking Spaces 5
Garage Yes
Building
Lot Description Corner Lot
Foundation Slab
Sewer Private Sewer
Water Public
Architectural Style Ranch
Others
Senior Community false
GET MORE INFORMATION








