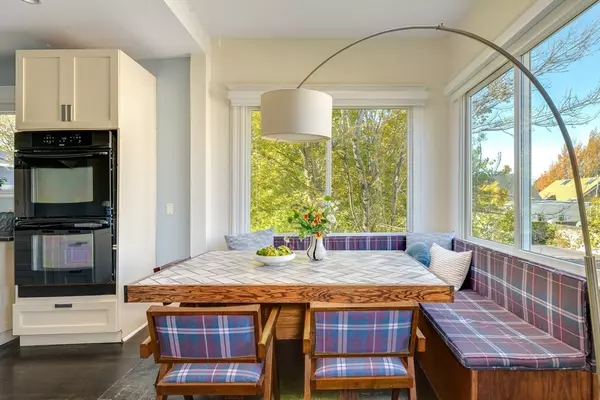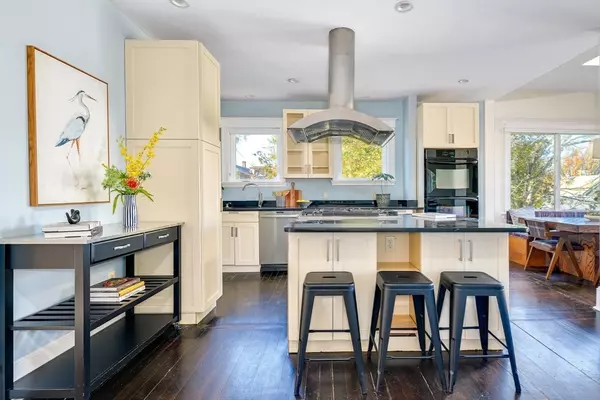
3 Beds
2 Baths
1,308 SqFt
3 Beds
2 Baths
1,308 SqFt
Open House
Thu Nov 06, 11:30am - 1:00pm
Sat Nov 08, 11:00am - 12:30pm
Sun Nov 09, 1:00pm - 2:30pm
Key Details
Property Type Condo
Sub Type Condominium
Listing Status Active
Purchase Type For Sale
Square Footage 1,308 sqft
Price per Sqft $913
MLS Listing ID 73451177
Bedrooms 3
Full Baths 2
HOA Fees $250/mo
Year Built 1969
Annual Tax Amount $2,883
Tax Year 2025
Property Sub-Type Condominium
Property Description
Location
State MA
County Middlesex
Area Area 4-The Port
Zoning RES
Direction Between Harvard and Broadway
Rooms
Basement Y
Primary Bedroom Level Third
Dining Room Flooring - Hardwood, Window(s) - Bay/Bow/Box, Open Floorplan
Kitchen Flooring - Hardwood, Window(s) - Picture, Dining Area, Countertops - Stone/Granite/Solid, Kitchen Island, Cabinets - Upgraded, Open Floorplan, Recessed Lighting, Stainless Steel Appliances
Interior
Interior Features Entry Hall
Heating Forced Air, Heat Pump, Electric, Unit Control
Cooling Central Air, Unit Control
Flooring Wood, Tile, Flooring - Hardwood
Fireplaces Number 2
Fireplaces Type Living Room, Master Bedroom
Appliance Range, Dishwasher, Refrigerator, Washer, Dryer
Laundry Third Floor, In Unit, Electric Dryer Hookup, Washer Hookup
Exterior
Community Features Public Transportation, Shopping, Tennis Court(s), Park, Walk/Jog Trails, Medical Facility, Highway Access, Private School, Public School, T-Station, University
Utilities Available for Gas Range, for Electric Dryer, Washer Hookup
Roof Type Rubber
Garage No
Building
Story 3
Sewer Public Sewer
Water Public
Schools
Elementary Schools Controlled Choice
Middle Schools Controlled Choice
High Schools Cambridge Rindge And Latin
Others
Pets Allowed Yes
Senior Community false
GET MORE INFORMATION








