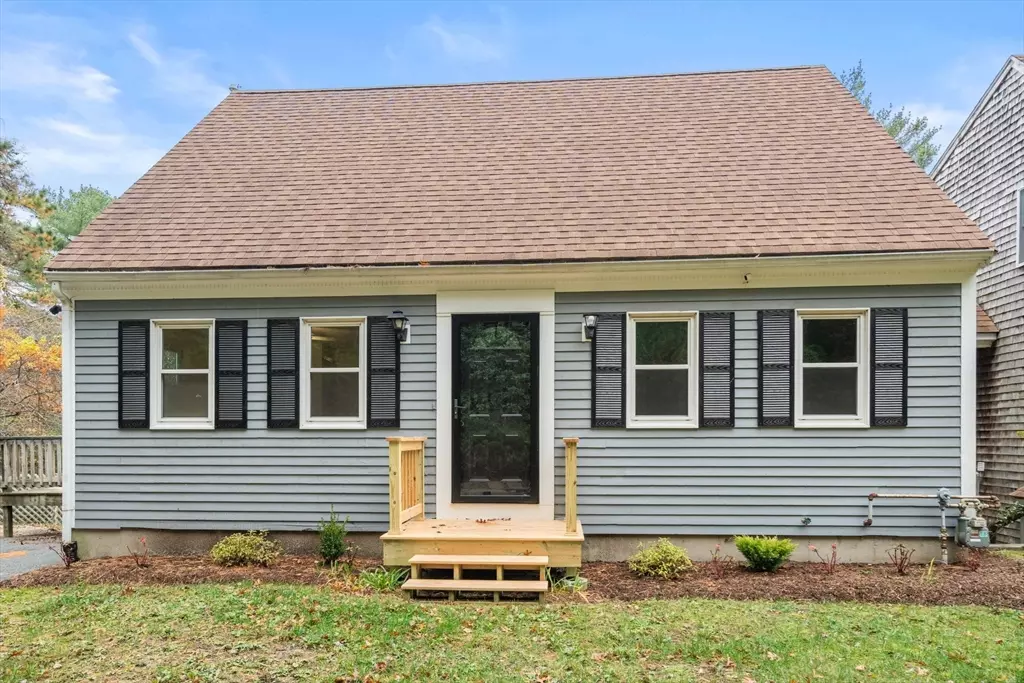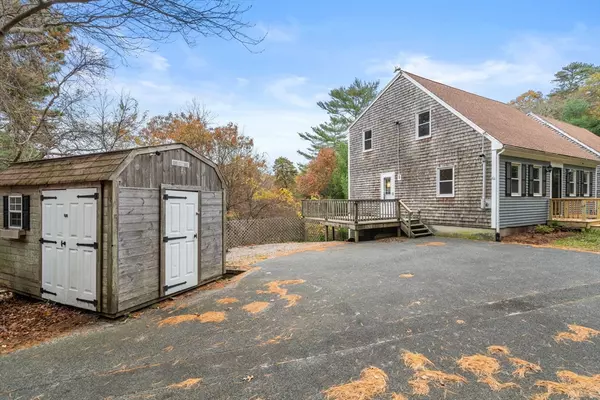
3 Beds
2.5 Baths
2,206 SqFt
3 Beds
2.5 Baths
2,206 SqFt
Key Details
Property Type Condo
Sub Type Condominium
Listing Status Active
Purchase Type For Sale
Square Footage 2,206 sqft
Price per Sqft $226
MLS Listing ID 73451212
Bedrooms 3
Full Baths 2
Half Baths 1
Year Built 1991
Annual Tax Amount $4,129
Tax Year 2025
Property Sub-Type Condominium
Property Description
Location
State MA
County Plymouth
Area South Plymouth
Zoning R20M
Direction Long Pond Rd to Alewife to Pisces Ln B4 4 mailboxes, turn Right, then sharp right. First unit
Rooms
Family Room Flooring - Vinyl
Basement Y
Primary Bedroom Level Second
Dining Room Flooring - Hardwood, Open Floorplan
Kitchen Flooring - Hardwood, Dining Area, Open Floorplan
Interior
Interior Features Closet, Office
Heating Baseboard, Natural Gas
Cooling None
Flooring Vinyl
Laundry First Floor
Exterior
Exterior Feature Deck - Wood
Community Features Public Transportation, Shopping, Park, Walk/Jog Trails, Golf, Conservation Area, Highway Access, House of Worship, Public School
Utilities Available for Gas Range
Waterfront Description Lake/Pond,Ocean,1 to 2 Mile To Beach,Beach Ownership(Public)
Roof Type Shingle
Total Parking Spaces 2
Garage No
Building
Story 2
Sewer Inspection Required for Sale
Water Public
Others
Senior Community false
GET MORE INFORMATION








