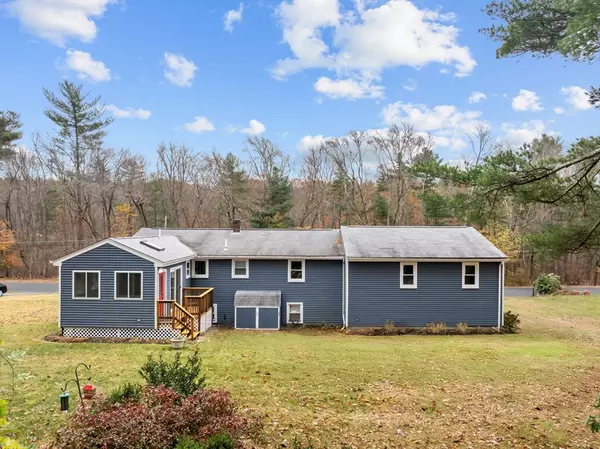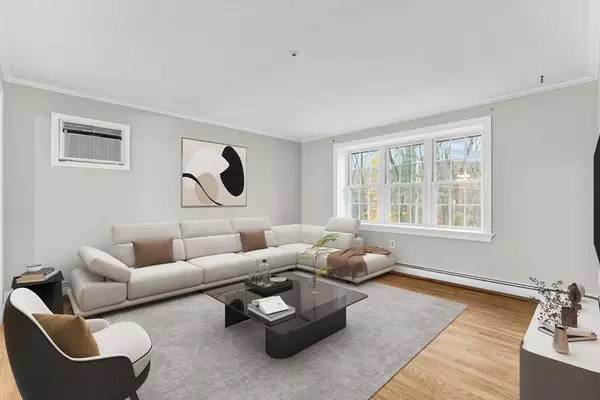
7 Beds
2.5 Baths
3,102 SqFt
7 Beds
2.5 Baths
3,102 SqFt
Open House
Sat Nov 08, 12:00pm - 2:00pm
Sun Nov 09, 11:00am - 1:00pm
Key Details
Property Type Single Family Home
Sub Type Single Family Residence
Listing Status Active
Purchase Type For Sale
Square Footage 3,102 sqft
Price per Sqft $219
Subdivision Pleasantfield
MLS Listing ID 73451220
Style Raised Ranch,Split Entry
Bedrooms 7
Full Baths 2
Half Baths 1
HOA Y/N false
Year Built 1975
Annual Tax Amount $7,385
Tax Year 2025
Lot Size 0.400 Acres
Acres 0.4
Property Sub-Type Single Family Residence
Property Description
Location
State MA
County Bristol
Zoning RES
Direction GPS
Rooms
Basement Full, Finished, Walk-Out Access, Garage Access
Primary Bedroom Level First
Dining Room Flooring - Stone/Ceramic Tile
Kitchen Flooring - Stone/Ceramic Tile, Countertops - Stone/Granite/Solid, Stainless Steel Appliances
Interior
Interior Features Closet, Countertops - Upgraded, Bedroom, Kitchen
Heating Baseboard
Cooling Wall Unit(s)
Flooring Tile, Vinyl, Hardwood, Flooring - Wall to Wall Carpet, Laminate
Appliance Water Heater, Range, Dishwasher, Disposal, Microwave, Refrigerator, Washer, Dryer, Stainless Steel Appliance(s), Plumbed For Ice Maker
Laundry Electric Dryer Hookup, Washer Hookup, In Basement
Exterior
Garage Spaces 2.0
Community Features Shopping, Park, Highway Access, House of Worship, Public School
Utilities Available for Electric Range, for Electric Dryer, Washer Hookup, Icemaker Connection
Total Parking Spaces 10
Garage Yes
Building
Foundation Concrete Perimeter
Sewer Public Sewer
Water Public
Architectural Style Raised Ranch, Split Entry
Schools
Elementary Schools Merrill/Laliberte
Middle Schools Raynham Middle
High Schools Bridgewater-Raynham Regional
Others
Senior Community false
Acceptable Financing Contract
Listing Terms Contract
GET MORE INFORMATION








