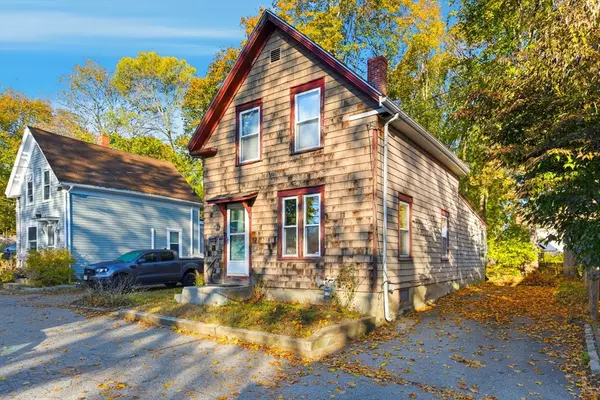
3 Beds
1 Bath
1,274 SqFt
3 Beds
1 Bath
1,274 SqFt
Key Details
Property Type Single Family Home
Sub Type Single Family Residence
Listing Status Active
Purchase Type For Sale
Square Footage 1,274 sqft
Price per Sqft $294
Subdivision Village
MLS Listing ID 73449552
Style Other (See Remarks)
Bedrooms 3
Full Baths 1
HOA Y/N false
Year Built 1870
Annual Tax Amount $4,587
Tax Year 2026
Lot Size 2,613 Sqft
Acres 0.06
Property Sub-Type Single Family Residence
Property Description
Location
State MA
County Essex
Zoning VR
Direction Broad St exit off Hwy 495. Drive to town center. Exit School St off the rotary.
Rooms
Family Room Flooring - Wall to Wall Carpet
Basement Unfinished
Primary Bedroom Level Second
Dining Room Flooring - Wall to Wall Carpet
Kitchen Closet, Flooring - Vinyl, Gas Stove
Interior
Heating Forced Air
Cooling Window Unit(s)
Flooring Wood, Vinyl, Carpet
Appliance Gas Water Heater, Range, Refrigerator
Laundry Gas Dryer Hookup
Exterior
Community Features Highway Access, Public School
Utilities Available for Gas Range, for Gas Dryer
Roof Type Shingle
Total Parking Spaces 2
Garage No
Building
Foundation Stone
Sewer Public Sewer
Water Public
Architectural Style Other (See Remarks)
Schools
High Schools Pentucket Regional Hs
Others
Senior Community false
GET MORE INFORMATION








