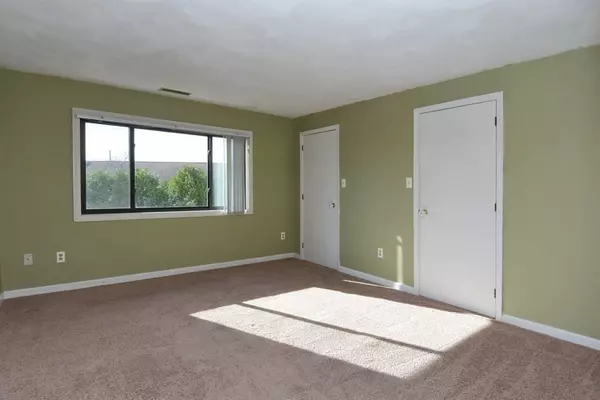$341,000
$329,900
3.4%For more information regarding the value of a property, please contact us for a free consultation.
2 Beds
2 Baths
1,642 SqFt
SOLD DATE : 12/21/2022
Key Details
Sold Price $341,000
Property Type Condo
Sub Type Condominium
Listing Status Sold
Purchase Type For Sale
Square Footage 1,642 sqft
Price per Sqft $207
MLS Listing ID 73059227
Sold Date 12/21/22
Bedrooms 2
Full Baths 2
HOA Fees $213/mo
HOA Y/N true
Year Built 1985
Annual Tax Amount $3,209
Tax Year 2022
Property Sub-Type Condominium
Property Description
Popular Farrwood Green unit available immediately! Spacious 2 Bedroom 2 Bath Unit features large open concept living/dining room combination. Eat-in, fully applianced kitchen with direct access to rear patio. Upstairs has 2 generous bedrooms, one with walk-in closet and full bath. Lower level has a large finished family room with fireplace and additional 3/4 bath with laundry hook-ups. Convenient location, close to major routes and shopping. Two car parking, low condo fee, central A/C are just a few of the attractive features this unit has to offer. Easy to show!
Location
State MA
County Essex
Zoning RA1
Direction Farrwood to Sterling
Rooms
Family Room Flooring - Laminate
Basement Y
Primary Bedroom Level Second
Dining Room Flooring - Laminate
Kitchen Flooring - Vinyl
Interior
Heating Forced Air, Natural Gas
Cooling Central Air
Flooring Tile, Vinyl, Carpet, Engineered Hardwood
Fireplaces Number 1
Appliance Range, Dishwasher, Microwave, Refrigerator, Gas Water Heater, Tankless Water Heater, Utility Connections for Gas Range
Laundry Electric Dryer Hookup, Washer Hookup, In Basement, In Unit
Exterior
Community Features Shopping, Medical Facility, Highway Access, Public School
Utilities Available for Gas Range, Washer Hookup
Roof Type Shingle
Total Parking Spaces 2
Garage No
Building
Story 2
Sewer Public Sewer
Water Public
Others
Pets Allowed Yes w/ Restrictions
Read Less Info
Want to know what your home might be worth? Contact us for a FREE valuation!

Our team is ready to help you sell your home for the highest possible price ASAP
Bought with Michal Wisniewski • Keller Williams Realty Metropolitan

"My job is to find and attract mastery-based agents to the office, protect the culture, and make sure everyone is happy! "







