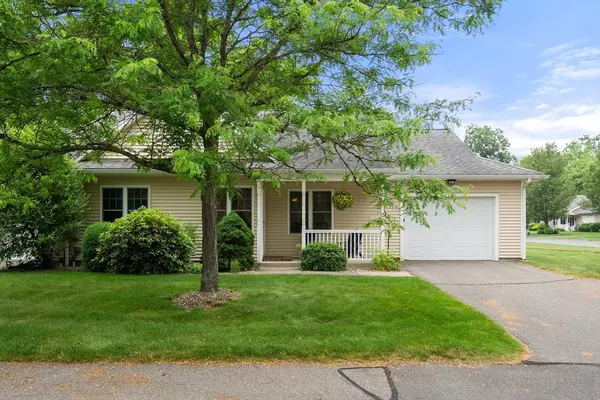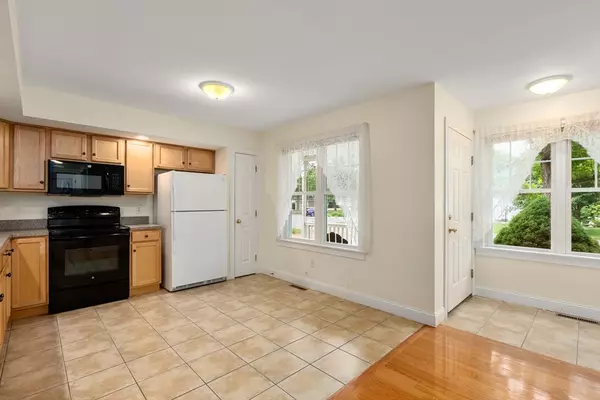$465,000
$443,500
4.8%For more information regarding the value of a property, please contact us for a free consultation.
2 Beds
2 Baths
1,349 SqFt
SOLD DATE : 08/04/2025
Key Details
Sold Price $465,000
Property Type Condo
Sub Type Condominium
Listing Status Sold
Purchase Type For Sale
Square Footage 1,349 sqft
Price per Sqft $344
MLS Listing ID 73389082
Sold Date 08/04/25
Bedrooms 2
Full Baths 2
HOA Fees $385/mo
Year Built 2004
Annual Tax Amount $4,648
Tax Year 2025
Property Sub-Type Condominium
Property Description
Welcome to easy living in this bright and spacious condo located in a desirable 55+ adult community in the heart of Southampton. This well-maintained home features an open floor plan filled with natural light, complemented by beautiful wood floors throughout the main living area. Enjoy year-round relaxation in the sunroom, which opens to a private outdoor patio—perfect for morning coffee or entertaining guests.The main bedroom offers a walk-in closet and a full en suite bath with a walk-in shower for added convenience. A second bedroom can serve as a guest room or a home office to suit your needs. Additional highlights include a large garage and a full, oversized basement providing exceptional storage or potential for hobby space.A rare opportunity for comfort, convenience, and community—all just minutes from local shops, restaurants, and amenities.
Location
State MA
County Hampshire
Zoning RV
Direction College Highway to Pomeroy Meadow
Rooms
Basement Y
Primary Bedroom Level First
Kitchen Flooring - Stone/Ceramic Tile, Pantry
Interior
Interior Features Ceiling Fan(s), Sun Room
Heating Forced Air, Natural Gas
Cooling Central Air
Flooring Wood, Tile, Carpet
Appliance Range, Dishwasher, Microwave, Refrigerator, Washer, Dryer
Laundry First Floor, In Unit
Exterior
Exterior Feature Porch, Patio
Garage Spaces 1.0
Community Features Adult Community
Roof Type Shingle
Total Parking Spaces 2
Garage Yes
Building
Story 1
Sewer Private Sewer
Water Public
Others
Pets Allowed Yes w/ Restrictions
Senior Community false
Read Less Info
Want to know what your home might be worth? Contact us for a FREE valuation!

Our team is ready to help you sell your home for the highest possible price ASAP
Bought with Tara Stackow • Coldwell Banker Realty - Western MA
"My job is to find and attract mastery-based agents to the office, protect the culture, and make sure everyone is happy! "







